the third place
* a term used in the concept of community building, important for civil society, democracy, civic engagement and establishing feelings of a sense of place. Ray Oldenburg (1989, “The great good place”)
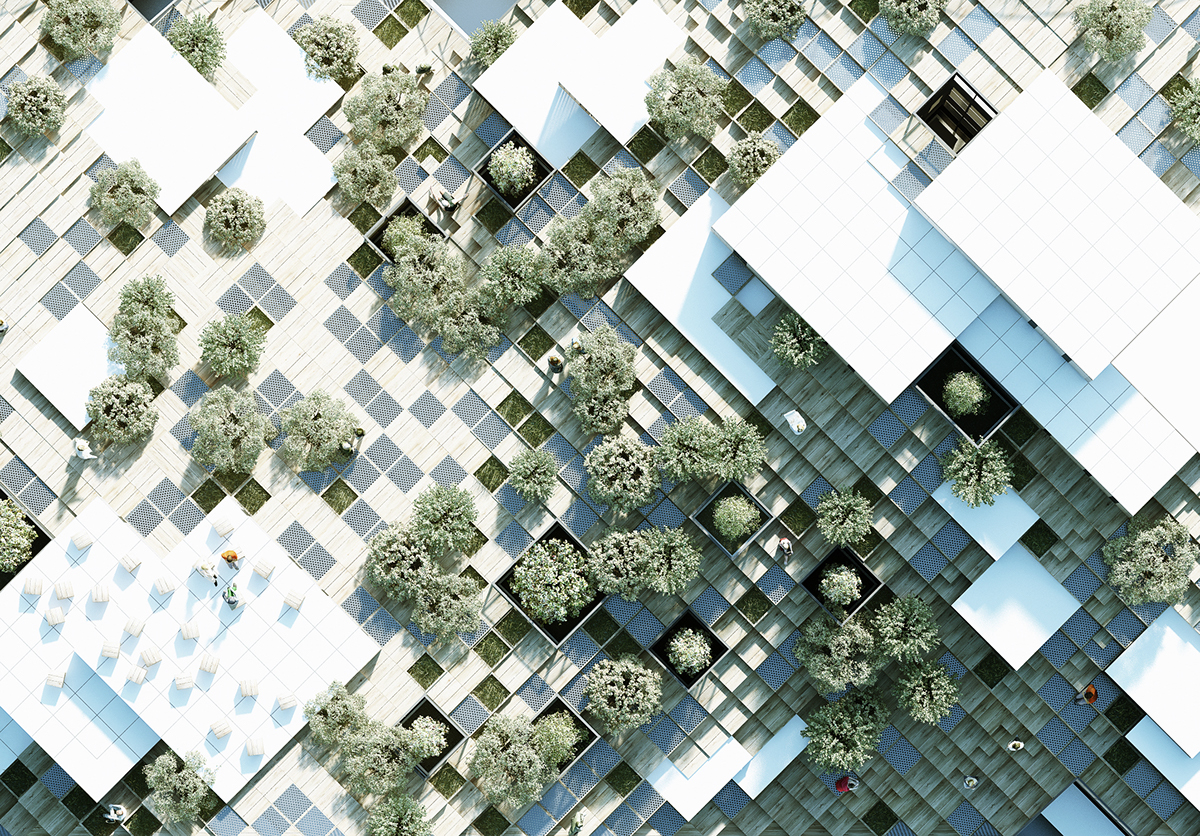
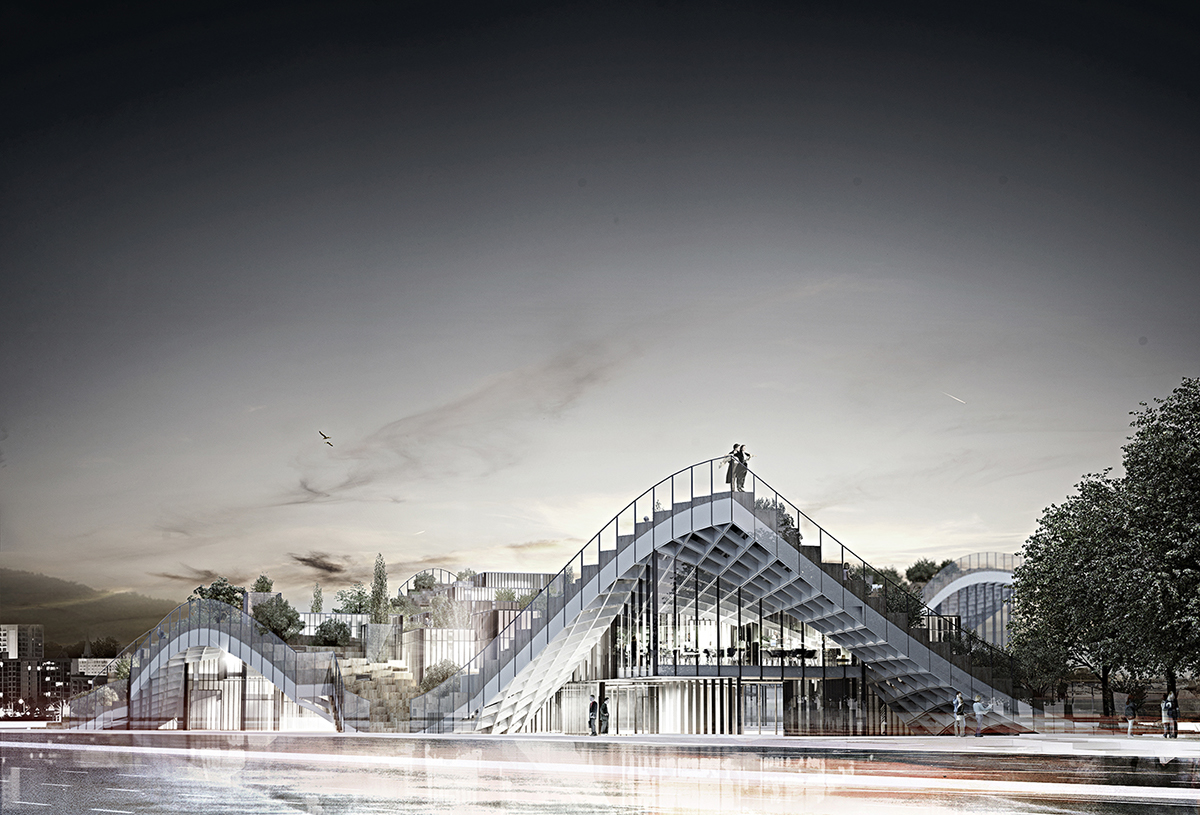
"The aim of the project was to create a building which is not a wall with openings for doors and windows, but to create a space with an interconnected play of its inside and outside, where functional and private spaces are in an interwoven relation to the open public areas."
topic a:
create a library which not only connects people to the world, but connects people to other people
create a library which not only connects people to the world, but connects people to other people
With the modification of books in the last decades, also a change in storing and inhabiting books occured.
Through progress and evolution of informationtechnology and with it an alteration of consumer behaviour, physical bookstores were pushed to marginality.
But how is it possible that with the decreasing importance of books and bookstores, the construction of new and the renovating old libraries are booming? What are the reasons that the importance of libraries as cultural institutions are on a rise?
Through progress and evolution of informationtechnology and with it an alteration of consumer behaviour, physical bookstores were pushed to marginality.
But how is it possible that with the decreasing importance of books and bookstores, the construction of new and the renovating old libraries are booming? What are the reasons that the importance of libraries as cultural institutions are on a rise?

topic b: create a space with enough liberty to implement virtuality.
Through civil liberty, the access to information and knowledge was democratised step by step. The older the existence of libraries got, the more information became available.
First, just accessable to scholars, then civil society, the middle class, right up to labor and children. In the last decades, the digital age, the democracy of inforamtion increased and getting to knowledge and wisdom became easier and faster.
But where are the main differences within the search of information of analog and digital media and how is the upcoming of digital media influencing formal articulation in architecture and the storage of books?
First, just accessable to scholars, then civil society, the middle class, right up to labor and children. In the last decades, the digital age, the democracy of inforamtion increased and getting to knowledge and wisdom became easier and faster.
But where are the main differences within the search of information of analog and digital media and how is the upcoming of digital media influencing formal articulation in architecture and the storage of books?
Analog and digital media will go hand in hand of accessing information and will be a main task of libraries and its architecture - the library as a hybrid! Printed and E-books will exist next - and with each other.
Physical books and the maintenance or those, archiving knowledge for future generateion and open, public access will the area of field of duties further on. Furthermore the importance of ‘e-terms’ are on the rise :
e-library, e-books, e-learning or e-publishing. adding to that, libraries need to ease the way for borrowing digital books, music, or films and provide a virtuality with individual support.
The challenge and responsibility for architecture will be to create a space which serves reality and virtuality at the time and all the changes the two are bringing with them.
Physical books and the maintenance or those, archiving knowledge for future generateion and open, public access will the area of field of duties further on. Furthermore the importance of ‘e-terms’ are on the rise :
e-library, e-books, e-learning or e-publishing. adding to that, libraries need to ease the way for borrowing digital books, music, or films and provide a virtuality with individual support.
The challenge and responsibility for architecture will be to create a space which serves reality and virtuality at the time and all the changes the two are bringing with them.
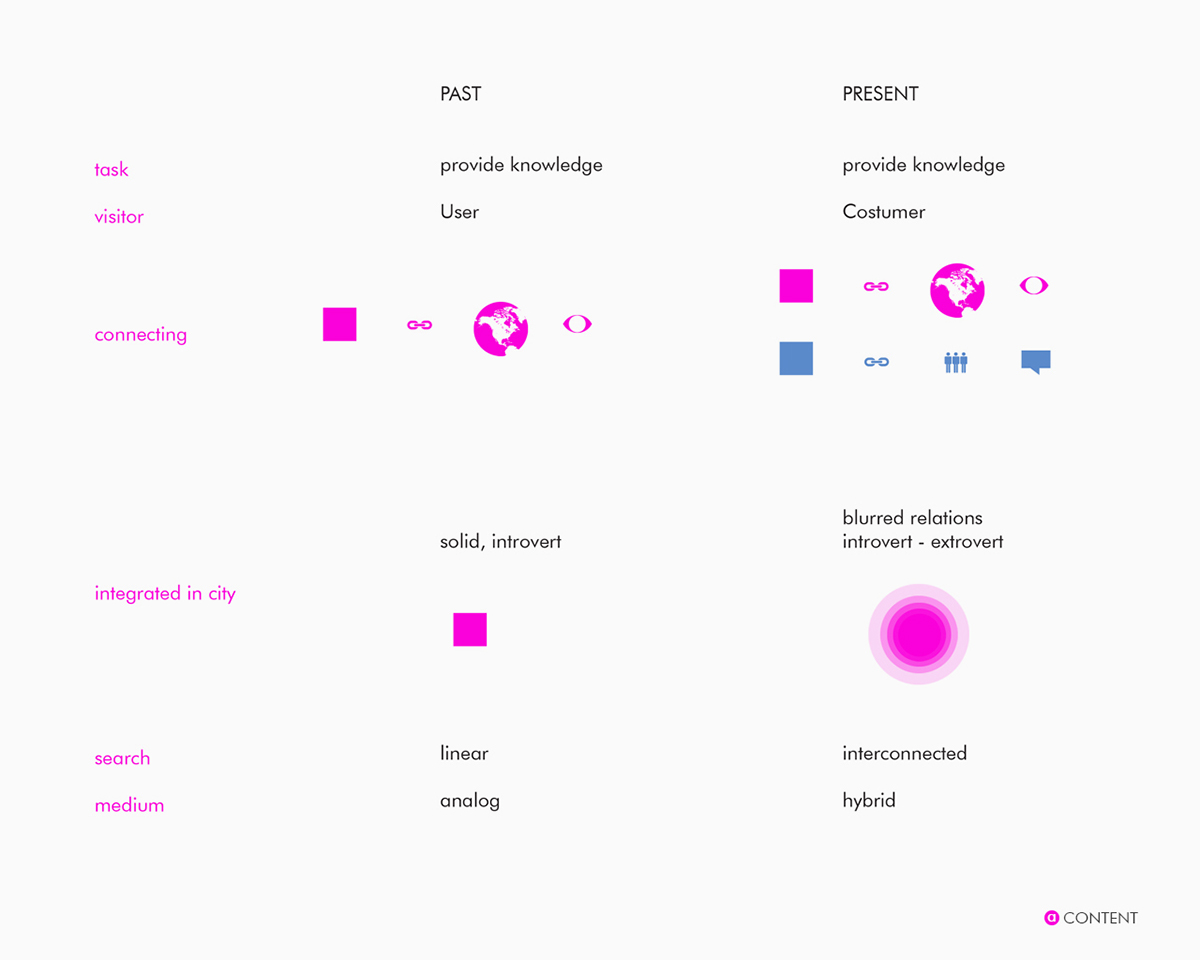
topic c: create a space people can identify themselves with!
The analog-digital space:
Hence digital media operate on a global level, the digital information become the main source as the connector to worldwide knowledge and research,
whereelse at the same time physical libraries has to serve more on a communal level to connect, inform and entertain citizens.
The library as an architectural type was always a connecting facility.
Isolated from its surrounding, the main task of a library was to enable its visitors access to knowledge and therefor to connect them to the world. (INFORM)
Since liberating the access to technology by new technology, the library mutates from beeing isolated from its urban grid to becoming a place for citizens to meet, get informed and get entertained (CONNECT).
Social learning theory points out that the keeping of knowledge can improve through repeating and reflecting in a natural and familiar environment. The library 2.0 therefore needs to be a connecting element to nature.
Eighter the library integrates in nature, or nature becomes a main designelement in libraries. Nature as an element of inspiration (INSPIRE).


density:
Detached houses: looking at the urban context, the site is right next to cubic detached houses with 3 floors on average. As an formalistic approach we tried to connect our proposal to this traditional, repetitive urban pattern by dividing the brief into voluminas similar to the footprint of the surrounding houses. By rotating them 45°, we connected the urban fabric to the main street in the North.
Detached houses: looking at the urban context, the site is right next to cubic detached houses with 3 floors on average. As an formalistic approach we tried to connect our proposal to this traditional, repetitive urban pattern by dividing the brief into voluminas similar to the footprint of the surrounding houses. By rotating them 45°, we connected the urban fabric to the main street in the North.
identity:
Preserving the natural environment has always been a key factor in Korean historical architecture. Temples are embedded in the mountains, becoming one with its surrounding landscape. Our goal was to create an oasis-like landscape, serving as a center for wisdom, inspiration and interaction for its visitors.
Preserving the natural environment has always been a key factor in Korean historical architecture. Temples are embedded in the mountains, becoming one with its surrounding landscape. Our goal was to create an oasis-like landscape, serving as a center for wisdom, inspiration and interaction for its visitors.
community:
The roof as a public space currently a playground keeps children happy on the site. When the library gets constructed, the footprint of the building is taken away from the park and therefore from the public. Our goal is to design a space within a landscape which gives over the entire roof as a park back to the public.
The roof as a public space currently a playground keeps children happy on the site. When the library gets constructed, the footprint of the building is taken away from the park and therefore from the public. Our goal is to design a space within a landscape which gives over the entire roof as a park back to the public.
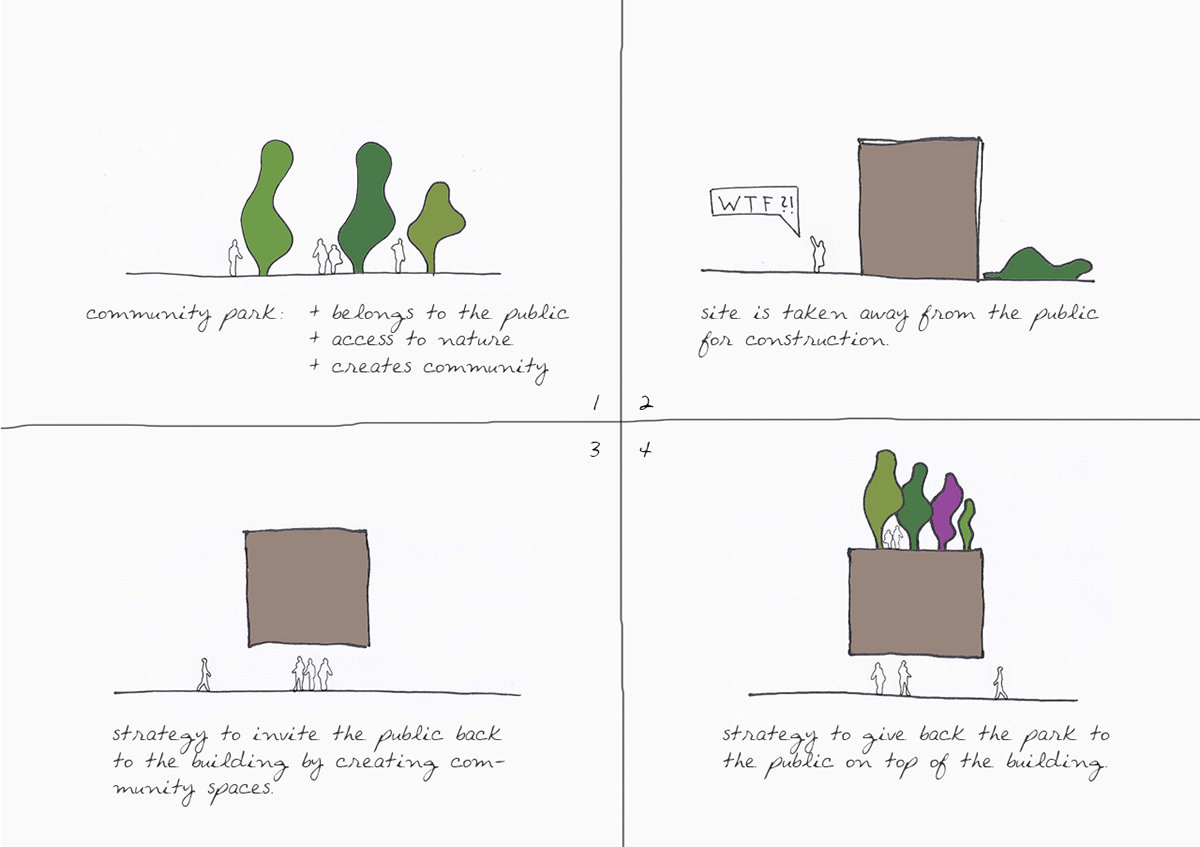
SLAVOY ZIZEK's definition of a “Terrainbuilding”
- is a building defined as a hybrid of skin and content
- the defining surface is constructed as a direct continuum of the surrounding terrain
- rather than building an object, a terrainbuilding can be seen as an extension of the park
- describes a space which gives the entire roof as a landscape back to the public
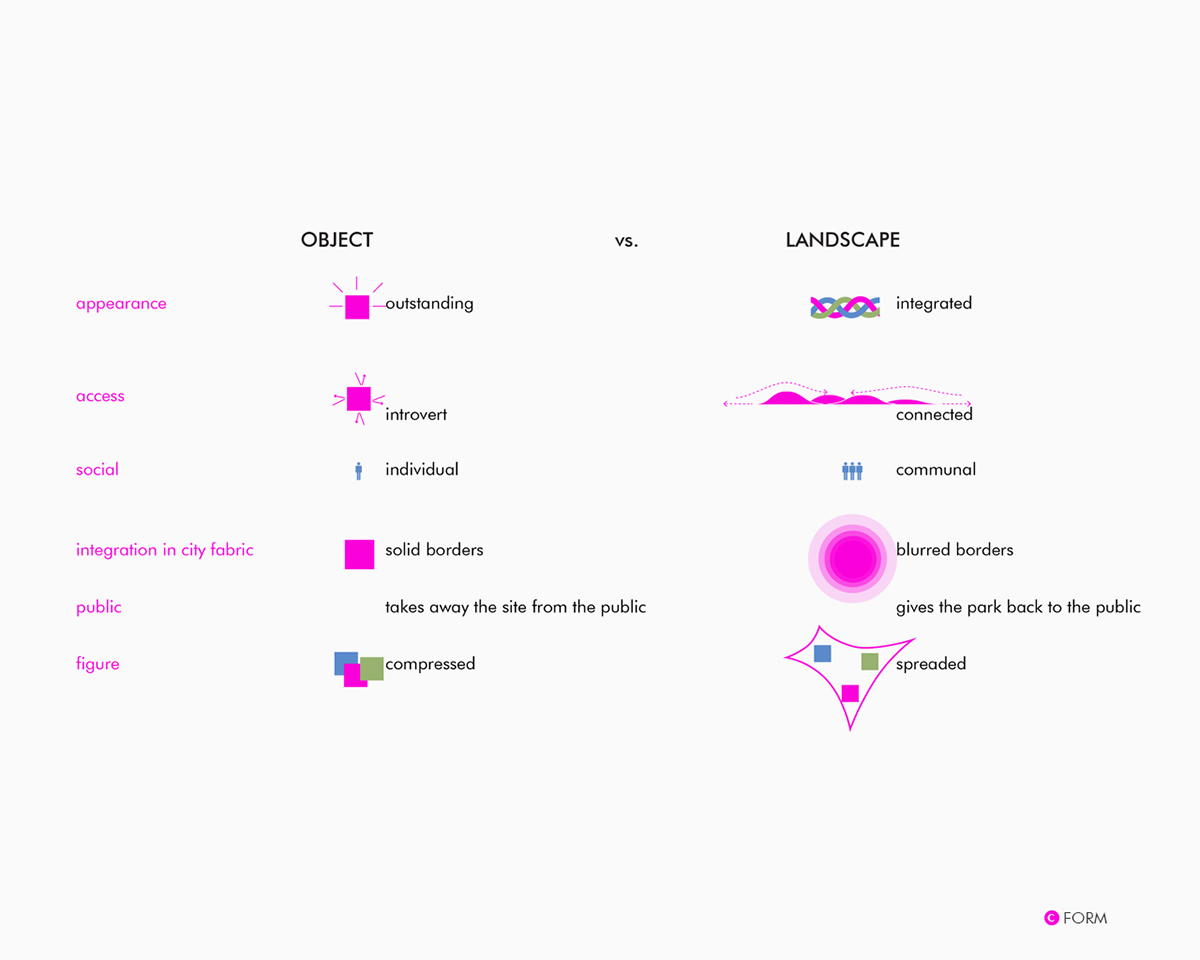
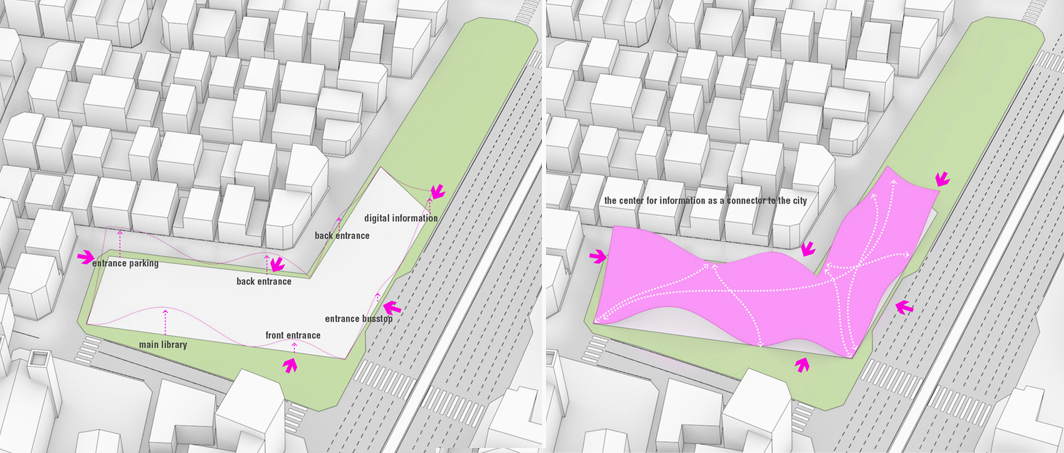
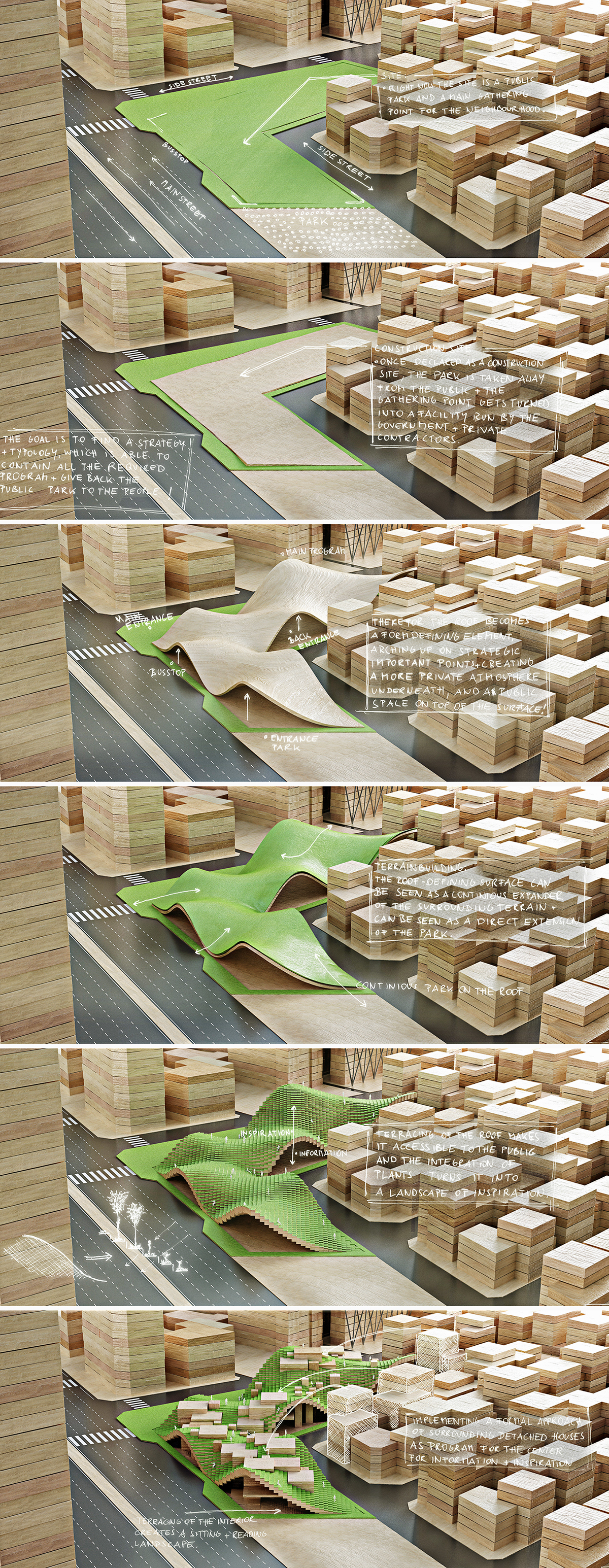
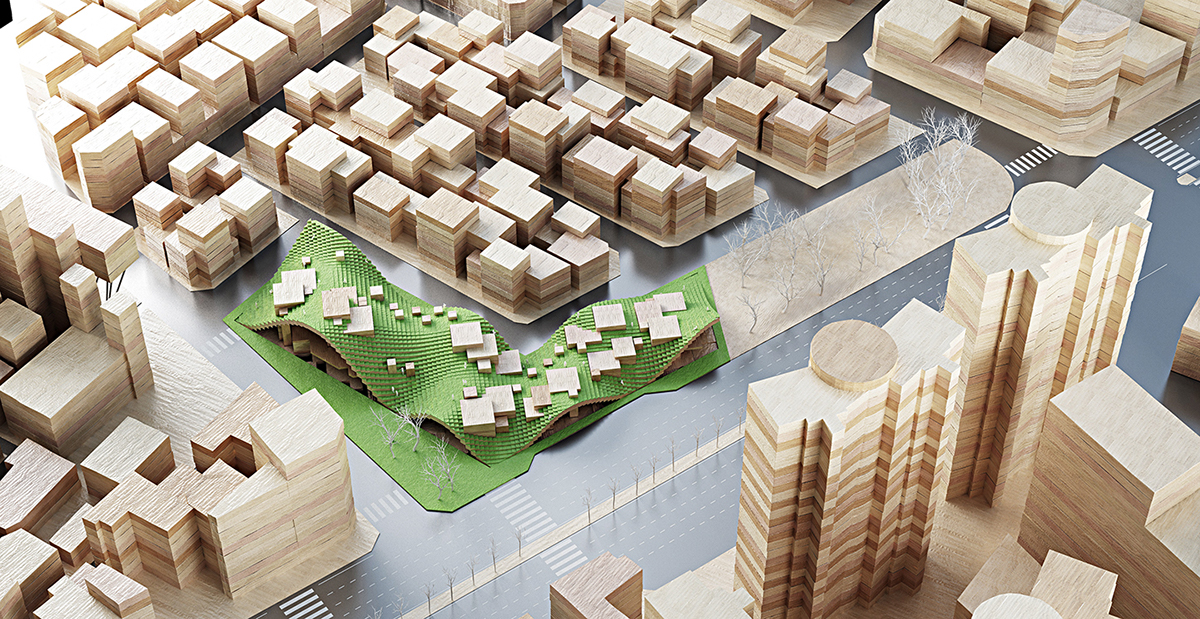

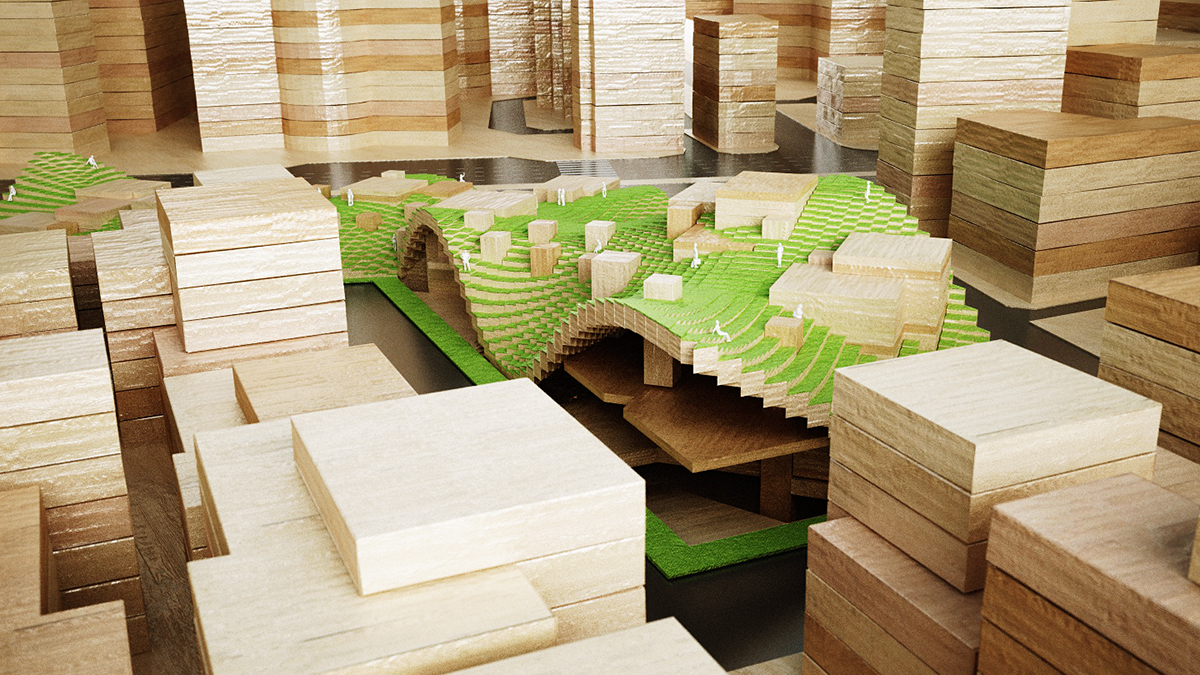
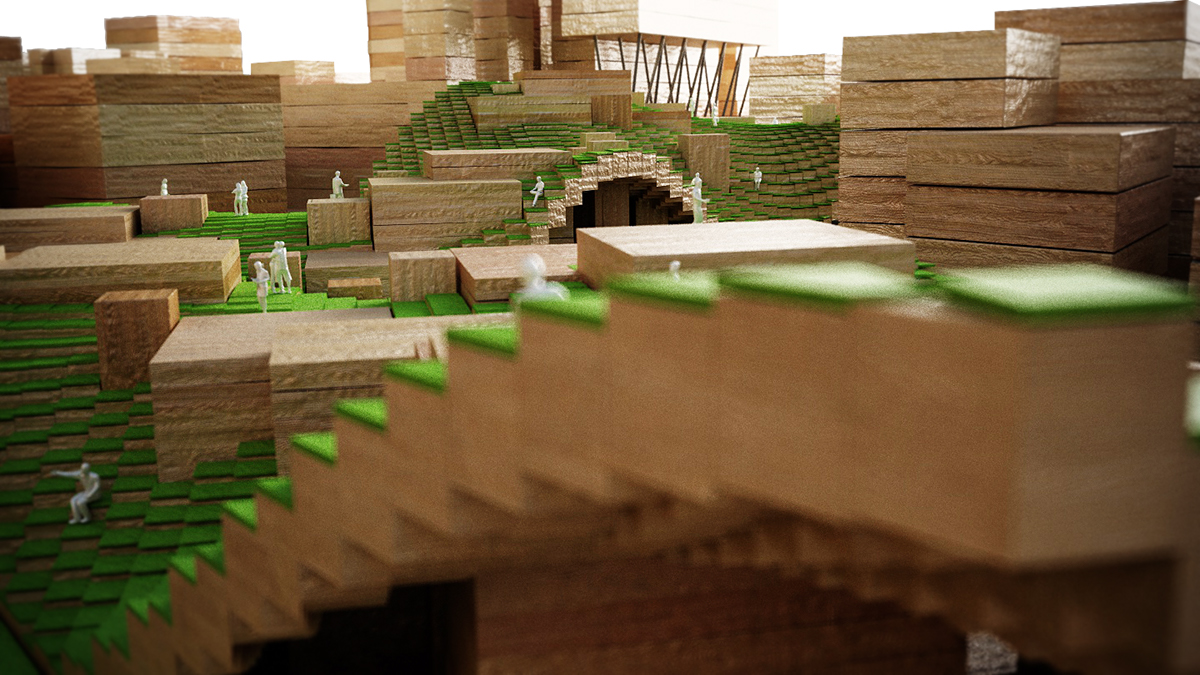

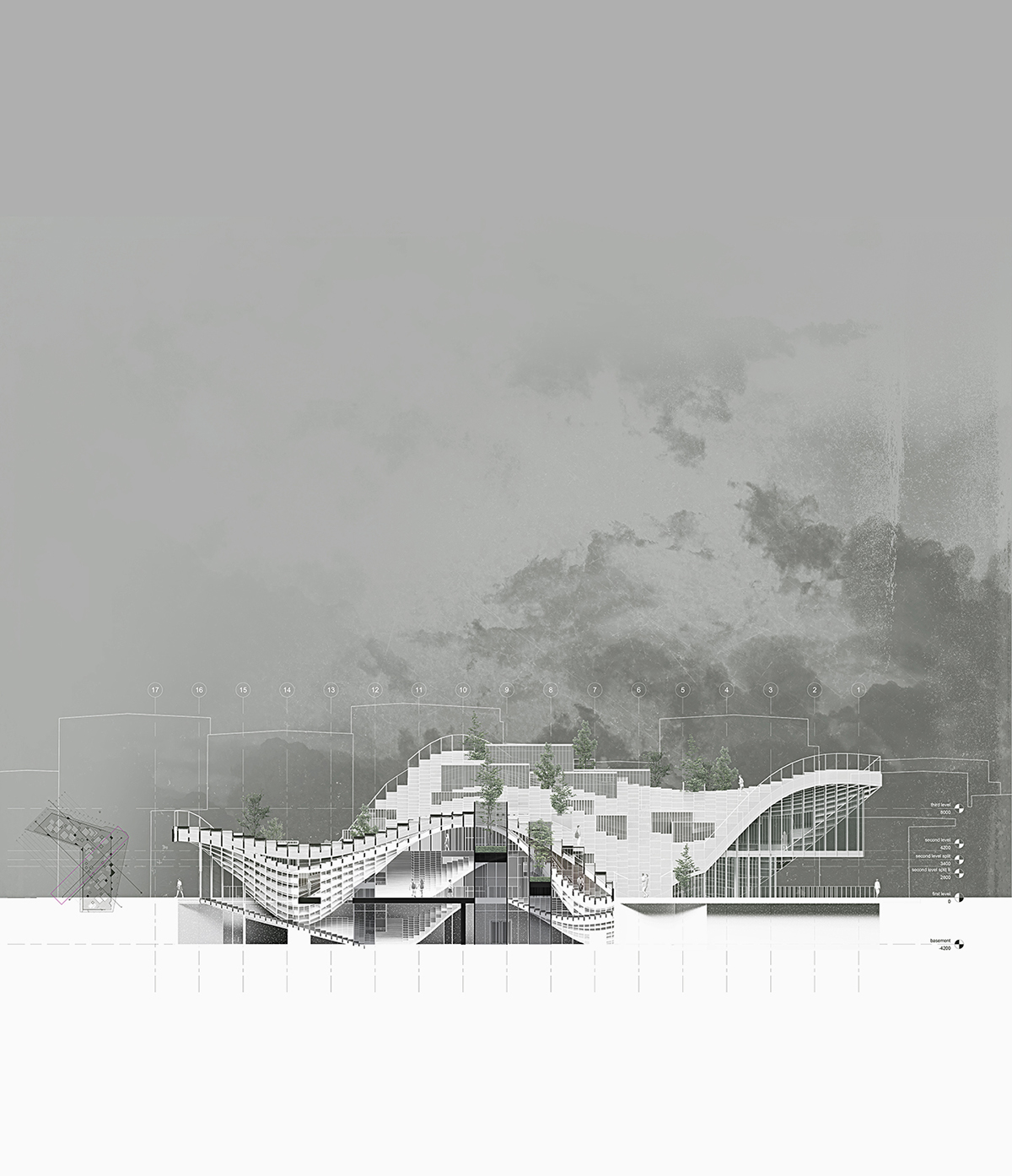
height: 14.3m
length: 95m
width: 85m
length: 95m
width: 85m
Nr. of floors: 4
site area: 6750m²
building footprint: 3175m²
total floor area: 5160m²
roof area: 2350m²
site area: 6750m²
building footprint: 3175m²
total floor area: 5160m²
roof area: 2350m²

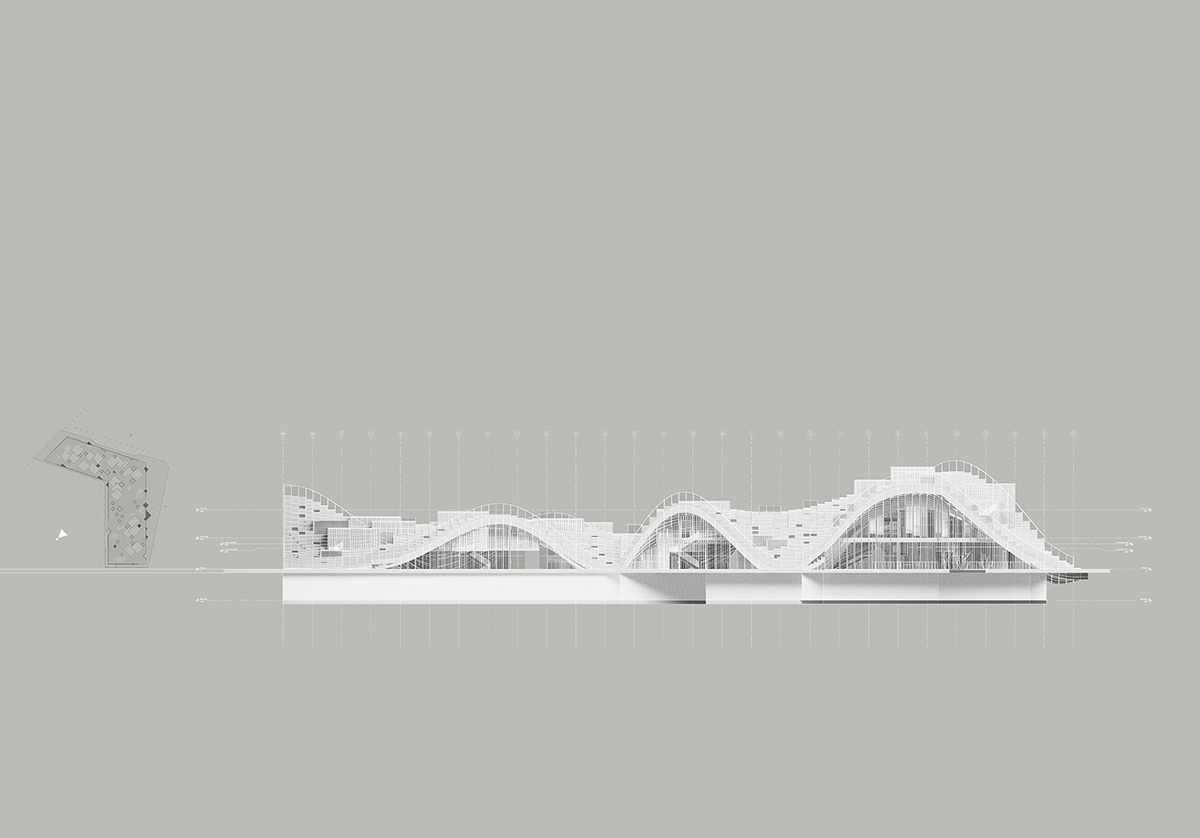
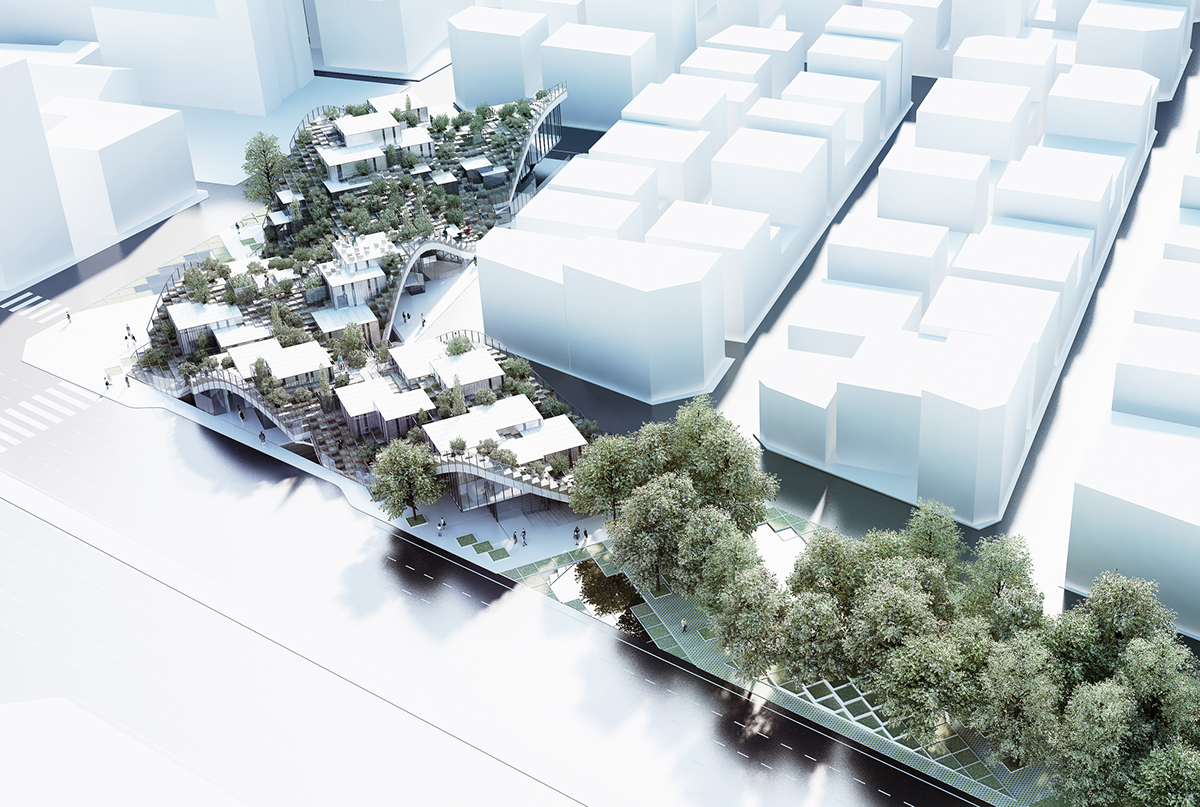
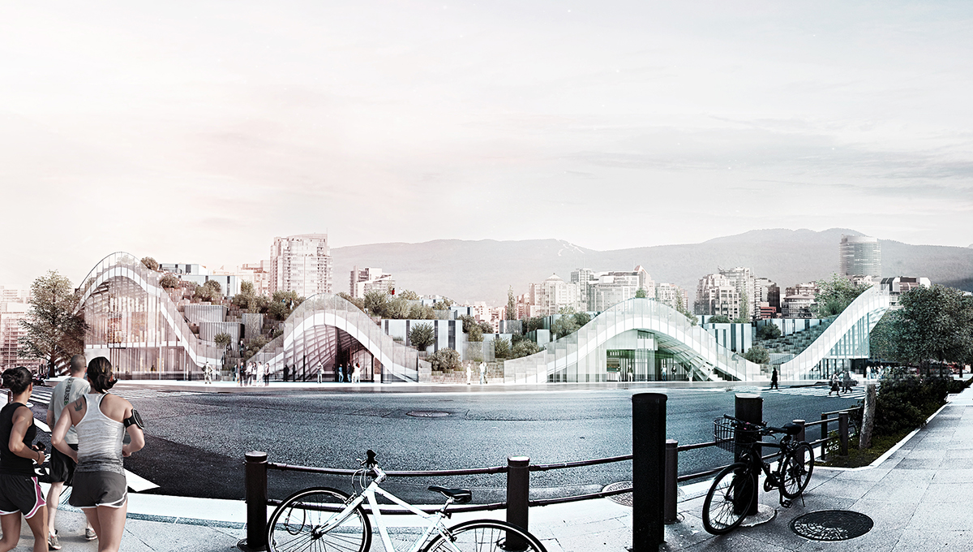
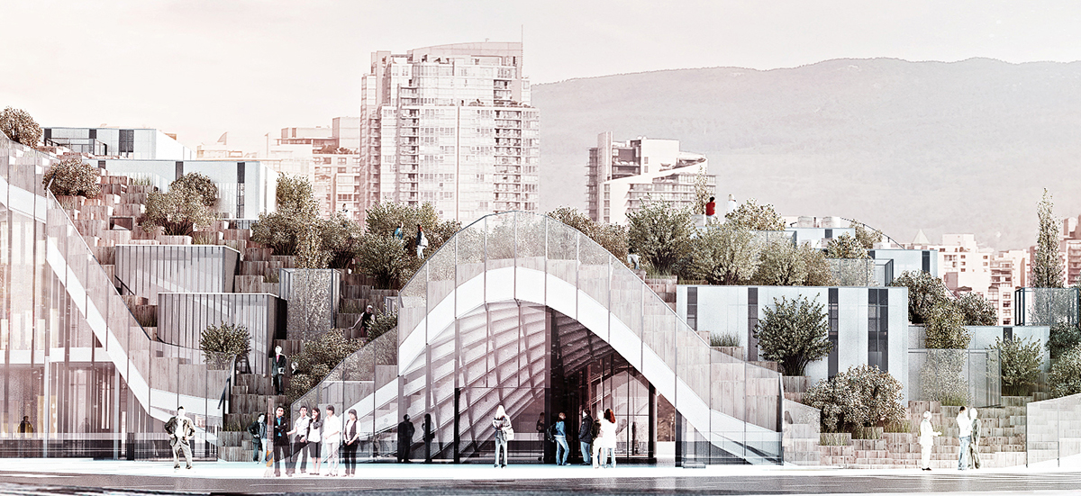

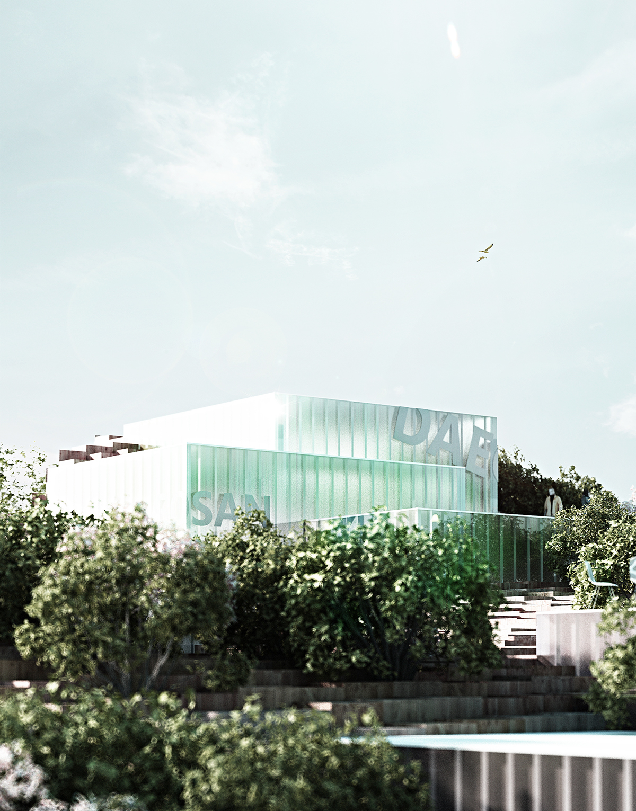
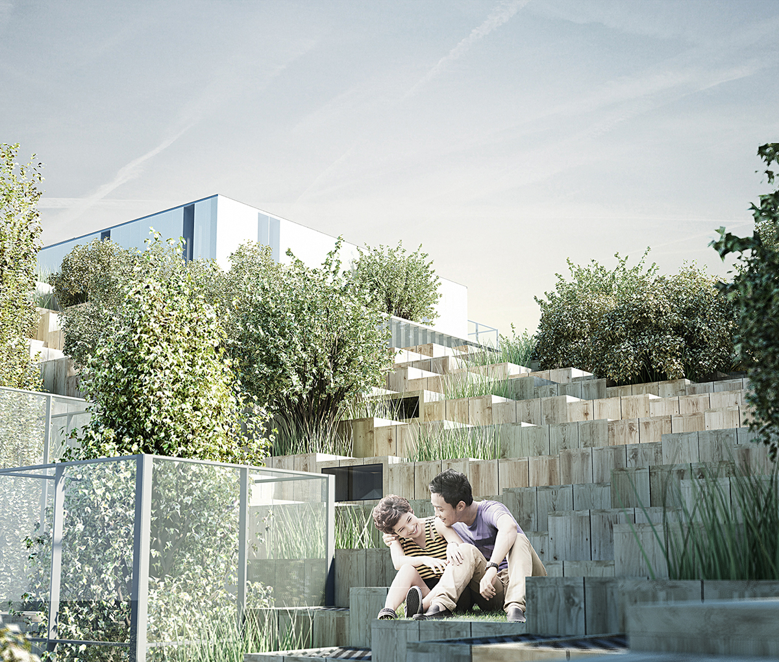
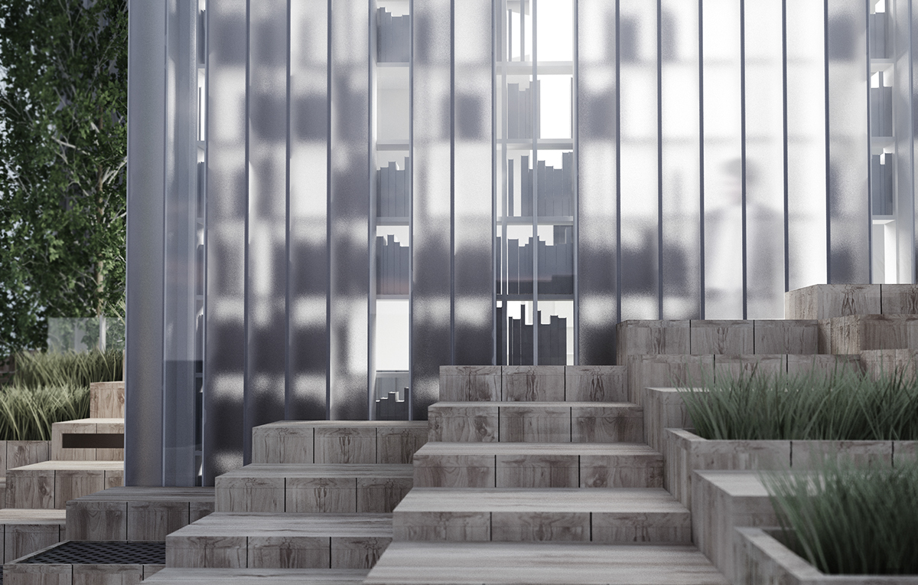
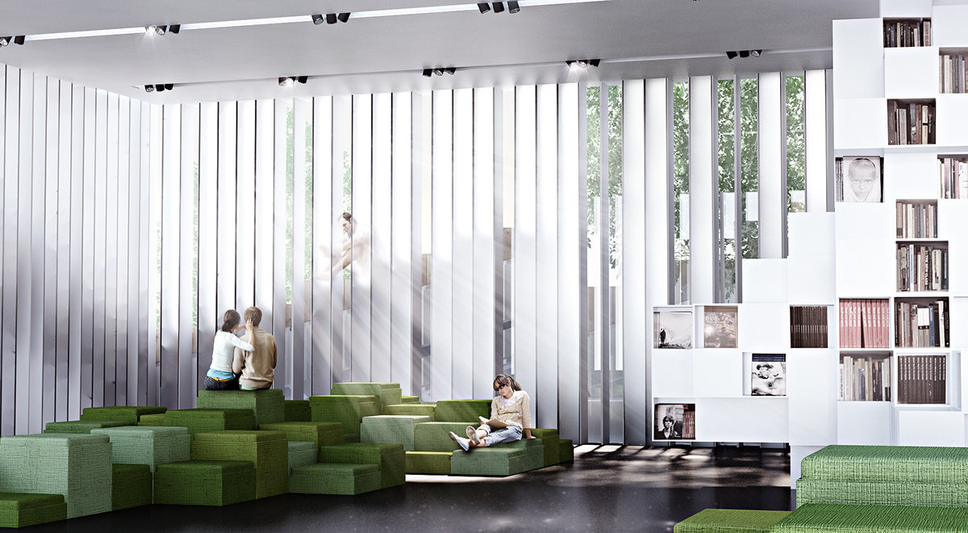
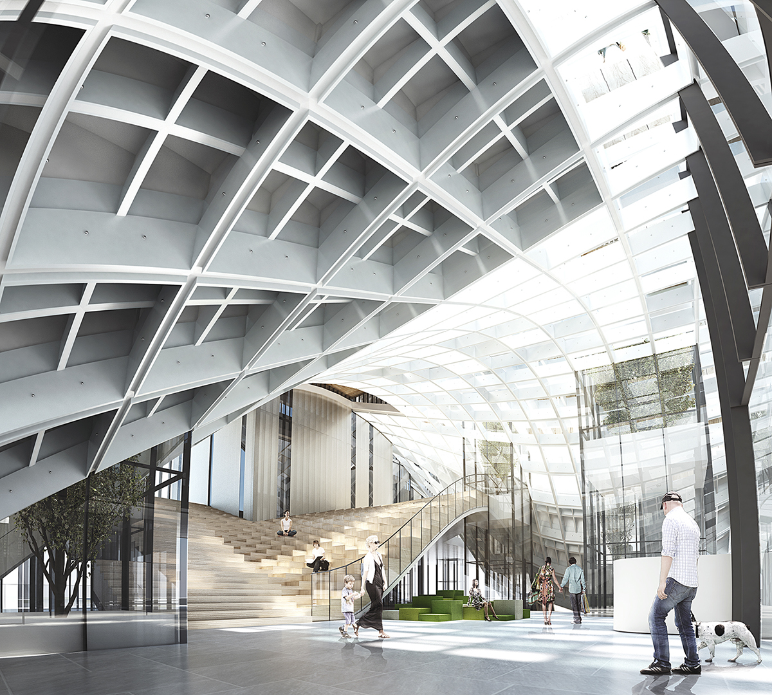


for more information about the project or updates on our current projects, I invite you to check out our
or
your comments and appreciations are more than welcome
thx for watching.

